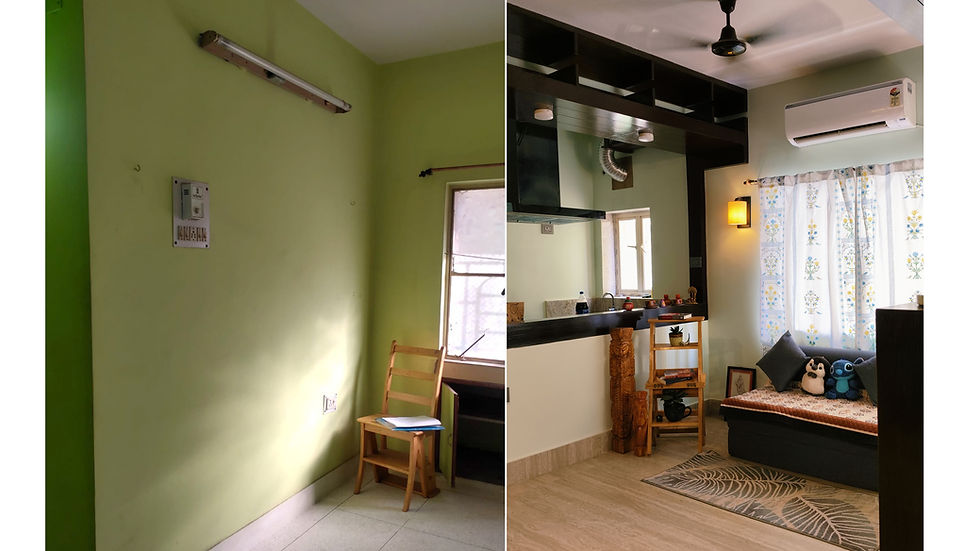Ray’s Residence: A Contemporary 1BHK Rooted in Philosophy
- PROTYUSH_DESIGN 42

- Aug 28, 2025
- 4 min read
Updated: Sep 5, 2025

Project Type: Residential
Location: Mall Road, South Dumdum, West Bengal
Built-Up Area: ~700 sq ft
Typology: 1BHK Studio
Design Approach: Minimalist, Neo-Traditional
Keywords: Contemporary, Library, Philosophical Living, Small Space Design, Warm Minimalism
A Sanctuary for Reflection in the Heart of the City
Tucked away along the quiet spine of Mall Road in South Dumdum,
Ray’s Residence presents a thoughtful interpretation of a 1BHK urban dwelling infused with literary nostalgia, spatial restraint, and a gentle nod to romantic idealism. Designed as a studio-style retreat, this 700-square-foot home redefines minimal living through the lens of personal philosophy. The client: an avid reader and contemplative thinker, envisioned the home as a quiet den, a place to retreat and reflect. The brief was precise: to craft a warm, breathable space that would function efficiently, feel emotionally grounded, and carry echoes of the client’s intellectual upbringing. The result is a compact residence that offers stillness without sterility and intimacy without excess.
Layout: Unfurling Around a Literary Core

At its heart, the residence reimagines the traditional studio apartment layout. Upon entry, one is greeted by a modest vestibule that flows into an open-plan zone combining the living area, kitchen, and a dedicated reading space. Formerly conceived as a study, this corner now functions as a compact home library, anchoring the home both visually and emotionally.
The library walls feature dark wood shelving with a deliberate tilt: a subtle design intervention that amplifies the visual depth of the collection and invites interaction. The gesture disrupts the monotony of standard book storage and introduces movement into an otherwise quiet space.

The kitchen and living area coexist within a single volume, framed by an understated palette. Elevated skirting was introduced to house switchboards discreetly, ensuring both function and clean lines. The kitchen, though compact, was calibrated to the client’s lifestyle, designed not for elaborate culinary routines but for casual, everyday use. It promotes conversation and continuity within the shared space, ideal for entertaining or moments of solitude alike.


Materiality: Softness Meets Structure
Material selection plays a pivotal role in expressing the home's dual personality structured yet gentle. Dark-toned wooden furniture contrasts softly rendered wall finishes, while light-coloured seating and tiled floors maintain visual spaciousness. Every detail, from shelf geometry to tonal contrast, contributes to an overarching mood of quiet introspection.

The common toilet, serving as the only washroom in the home, is compact yet efficient. The bedroom, though essential, is treated as a flexible zone used primarily when needed, freeing up the rest of the house to remain uncluttered and intentional.
Design Ethos: Inhabiting Philosophy
Ray’s Residence draws deeply from the writings of Henry David Thoreau, especially Walden (1854), which champions deliberate, minimal, and self-aware living. This philosophical undercurrent influences not just the spatial planning, but also the emotional register of the home. It is designed to feel lived in, not curated; contemplative, not cold.

Sustainability, in this context, is not a checklist but an ethic, evident in the modest material choices, the open flow of air and light, and the emphasis on long-term emotional resonance over stylistic trend.
Inside the Transformation:

Before: Once a bare, dorm-like room with twin beds and harsh lighting, the space lacked warmth, character, and any sense of spatial identity.
After: Now a thoughtful sanctuary, the same footprint holds layered lighting, curated materials, and a built-in reading nook—infused with calm, meaning, and quiet sophistication.

Before: An enclosed kitchen wall cut off the space, leaving the room feeling boxed-in, underlit, and emotionally flat.
After: The wall was removed to create an open kitchen counter that overlooks the studio—inviting light, connection, and spatial fluidity into the heart of the home.

Before: A solid wall enclosed the bedroom, visually separating it from the rest of the space and limiting light and flow.
After: The wall was removed to introduce a compact home library—opening up the plan, drawing in light, and creating a contemplative focal point that connects seamlessly with the rest of the studio.

Before: The balcony stood isolated—visually disconnected from the living area, with no architectural cue to tie it into the home’s spatial rhythm.
After: A thoughtfully introduced fixed-pane window now frames the balcony, drawing in light and creating a subtle visual connection that extends the living space without physically opening it up.
Conclusion
Ray’s Residence is more than a well-planned 1BHK: it is a spatial essay on the possibility of mindful urban living. It offers a model for homes that serve not only as containers of function but also as vessels of thought and memory. In a world often obsessed with more, this home is an eloquent argument for less, with meaning.
All photographs courtesy of: Ekshan Paul
Text and documentation by: Dipro Mukherjee



Comments